Visiting the works of Pritzker Prize Winner, Eduardo Souto de Moura
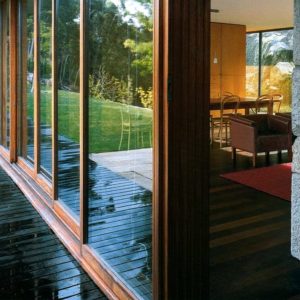
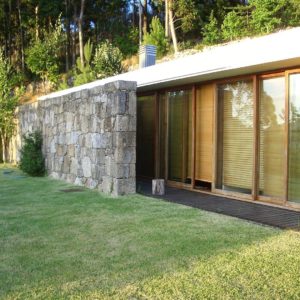
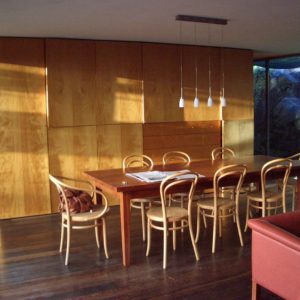
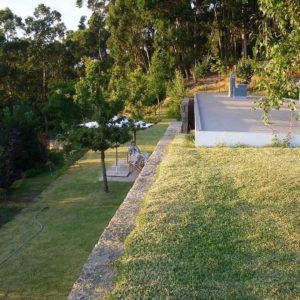
Years ago, I was coincidentally invited to the weekend home, which architect and Pritzker Prize Winner, Eduardo Souto de Moura designed and built slowly over time with meticulous detailing and planning.
Eduardo Souto de Moura had been commissioned to build a weekend home. On the property stood a dilapidated house. Since the clients have strong ties with nature and literature, the concept of a terraced park integrated into the natural slope emerged. The site analysis, conceptualization, planning and realization took 9 years to complete. Since my visit, the typology, the atmosphere, the spaces created inside and the warmth of the family themselves remain embedded in my memories and its something that I will forever cherish.
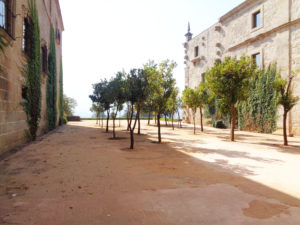
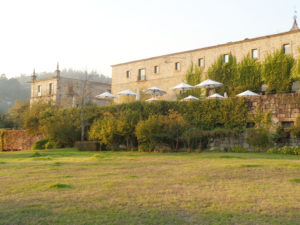
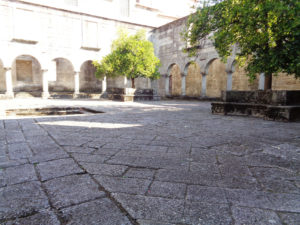
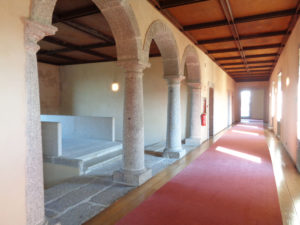
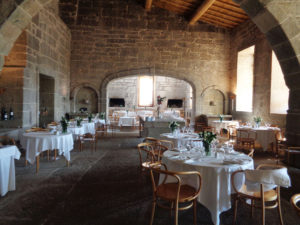
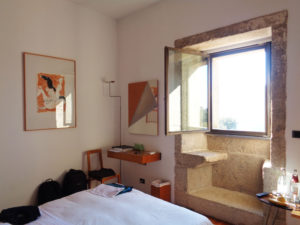
As soon as you reach this place as a traveler, you forget about the onward journey you’re embarking on and the problems of everyday life. The monastery, rebuilt by Eduardo Souto de Moura, is a true island of peace.
The building, adjacent to the church, was once a monastery and is now an adaptive-reuse hotel. As soon as you enter the rooms, you forget your travel plans and all your daily worries. We felt content and in peace with the world for the entirety of the stay. Such is the beauty and serenity of the monastery.
Eduardo Souto de Moura has designed the place with special attention given to the details, material concept, and light guides so wonderfully that the entire composition blends in perfectly together.